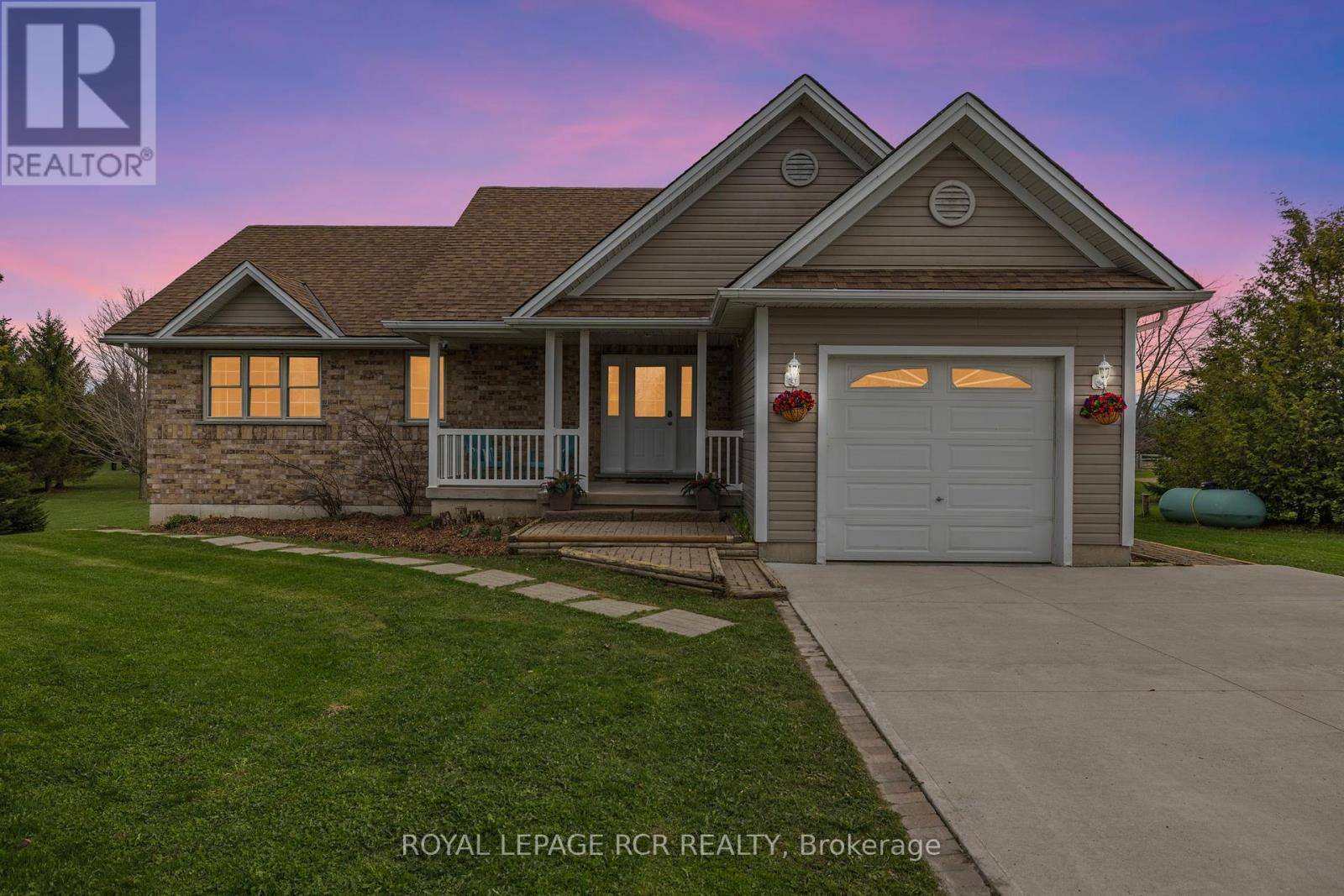4 Beds
3 Baths
1,500 SqFt
4 Beds
3 Baths
1,500 SqFt
OPEN HOUSE
Sat May 10, 1:00pm - 3:00pm
Key Details
Property Type Single Family Home
Sub Type Freehold
Listing Status Active
Purchase Type For Sale
Square Footage 1,500 sqft
Price per Sqft $833
Subdivision Rural Melancthon
MLS® Listing ID X12133090
Style Bungalow
Bedrooms 4
Originating Board Toronto Regional Real Estate Board
Property Sub-Type Freehold
Property Description
Location
Province ON
Rooms
Kitchen 2.0
Extra Room 1 Lower level 2.89 m X 3.8 m Kitchen
Extra Room 2 Lower level 8.68 m X 3.95 m Recreational, Games room
Extra Room 3 Lower level 3.21 m X 3.8 m Bedroom 3
Extra Room 4 Lower level 5.16 m X 2.69 m Bedroom 4
Extra Room 5 Main level 4.73 m X 4.01 m Living room
Extra Room 6 Main level 3.19 m X 4.01 m Kitchen
Interior
Heating Forced air
Cooling Central air conditioning
Flooring Hardwood, Ceramic, Laminate, Carpeted
Exterior
Parking Features Yes
Community Features School Bus
View Y/N No
Total Parking Spaces 13
Private Pool No
Building
Story 1
Sewer Septic System
Architectural Style Bungalow
Others
Ownership Freehold
Virtual Tour https://listings.wylieford.com/sites/zebkjrx/unbranded
"My job is to find and attract mastery-based agents to the office, protect the culture, and make sure everyone is happy! "
info@platinumheritagerealty.ca
110 Country Hills Landing NW., #101, Calgary, Alberta, AB T3K , CAN







