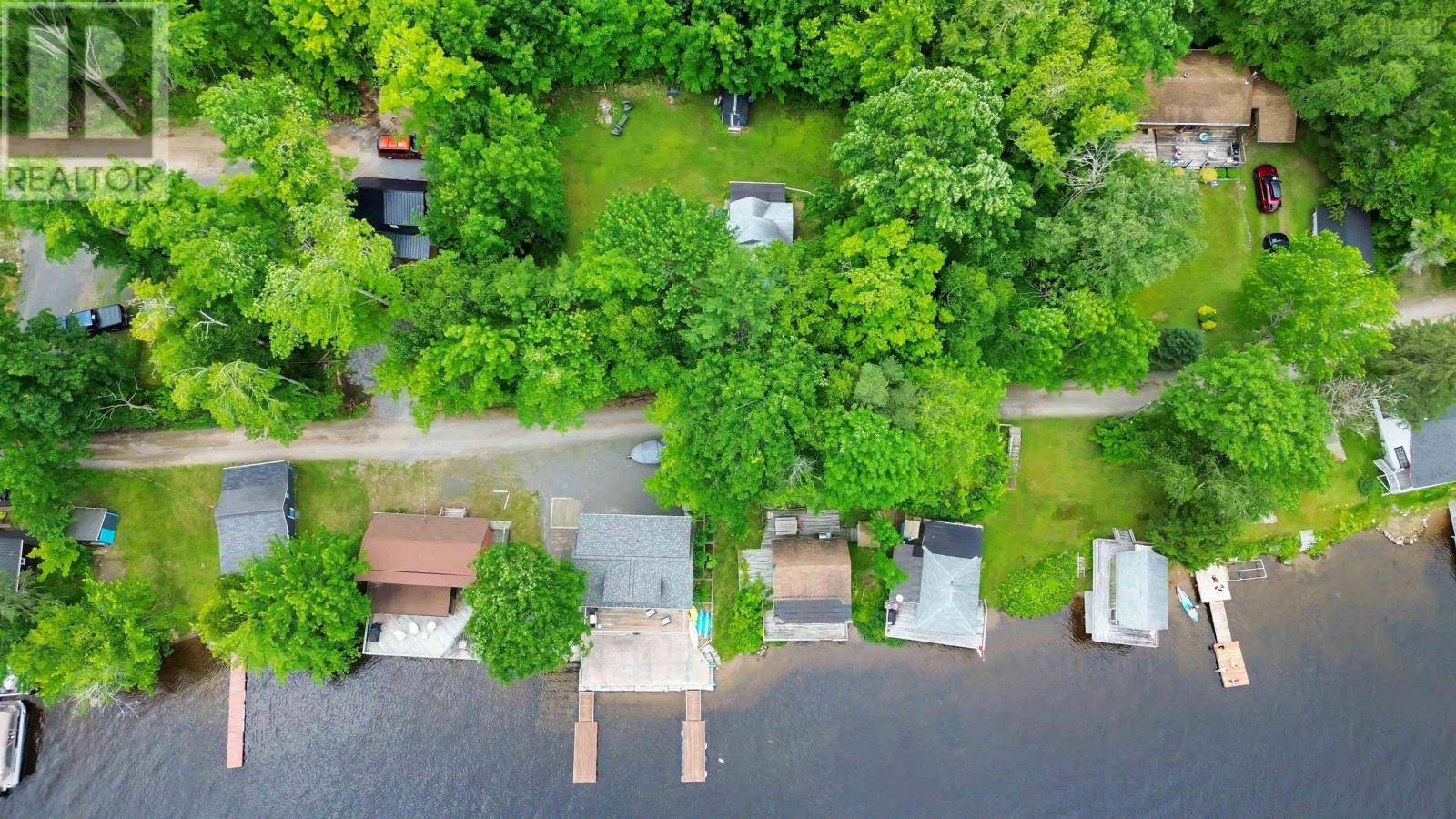4 Beds
1 Bath
1,320 SqFt
4 Beds
1 Bath
1,320 SqFt
Key Details
Property Type Single Family Home
Sub Type Freehold
Listing Status Active
Purchase Type For Sale
Square Footage 1,320 sqft
Price per Sqft $340
Subdivision Lake George
MLS® Listing ID 202510706
Style Other
Bedrooms 4
Lot Size 0.524 Acres
Acres 0.5239
Property Sub-Type Freehold
Source Nova Scotia Association of REALTORS®
Property Description
Location
Province NS
Rooms
Kitchen 2.0
Extra Room 1 Second level 17.6 x 11.6 Bedroom
Extra Room 2 Main level 9.4 x 11.2 Kitchen
Extra Room 3 Main level 16.5 x 9.9 Living room
Extra Room 4 Main level 6.3 x 11.2 Bedroom
Extra Room 5 Main level 13.9 x 5.9 (3pc) Bath (# pieces 1-6)
Extra Room 6 Main level 16.5 x 7.10 Sunroom
Interior
Flooring Carpeted, Linoleum, Vinyl
Exterior
Parking Features No
Community Features School Bus
View Y/N Yes
View Lake view
Private Pool No
Building
Story 2
Architectural Style Other
Others
Ownership Freehold
"My job is to find and attract mastery-based agents to the office, protect the culture, and make sure everyone is happy! "
info@platinumheritagerealty.ca
110 Country Hills Landing NW., #101, Calgary, Alberta, AB T3K , CAN







