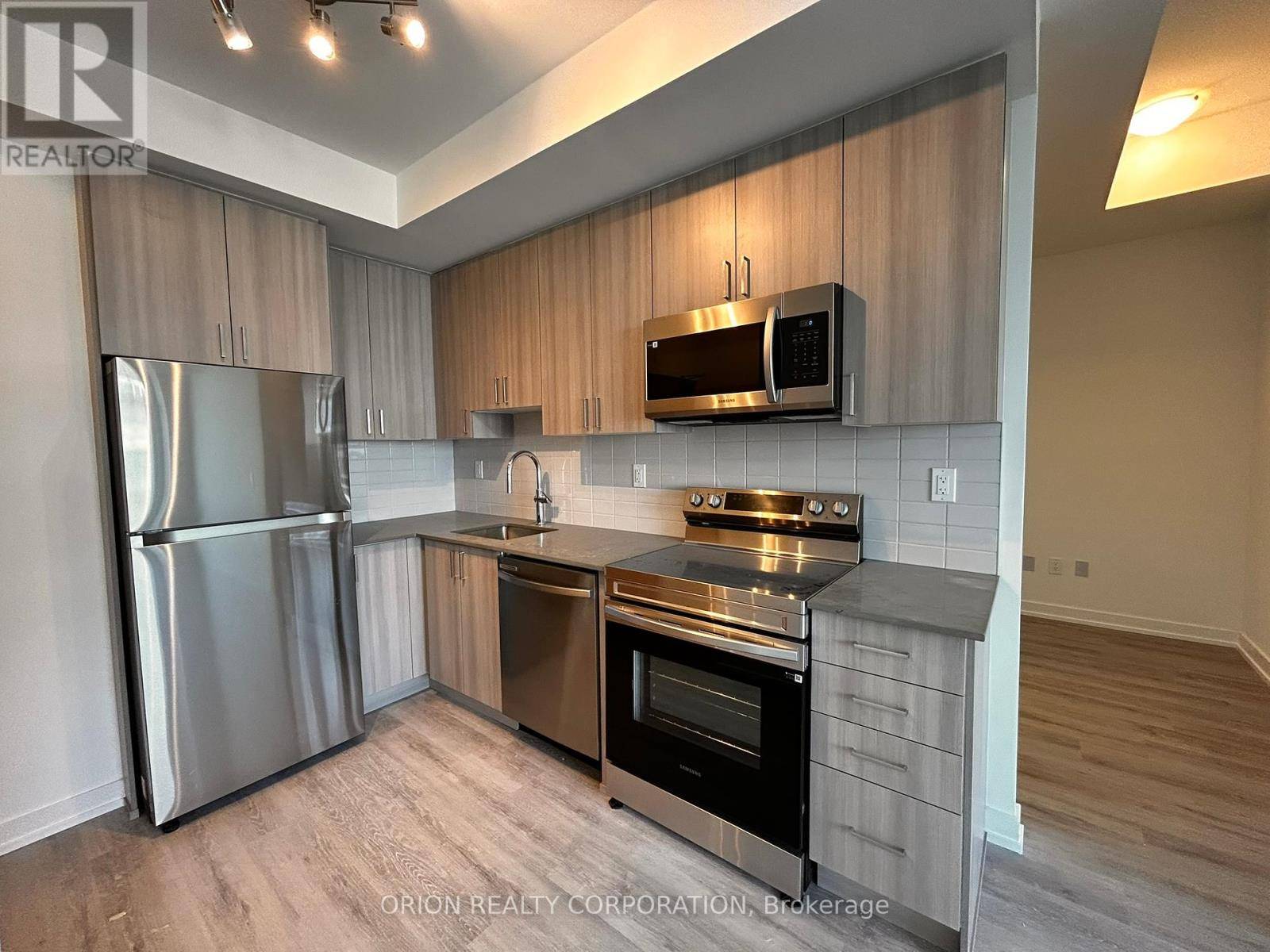2 Beds
1 Bath
500 SqFt
2 Beds
1 Bath
500 SqFt
Key Details
Property Type Condo
Sub Type Condominium/Strata
Listing Status Active
Purchase Type For Rent
Square Footage 500 sqft
Subdivision Bay Ridges
MLS® Listing ID E12170335
Bedrooms 2
Property Sub-Type Condominium/Strata
Source Toronto Regional Real Estate Board
Property Description
Location
Province ON
Rooms
Kitchen 1.0
Extra Room 1 Main level 8.2 m X 3.09 m Kitchen
Extra Room 2 Main level 8.2 m X 3.09 m Dining room
Extra Room 3 Main level 8.2 m X 3.09 m Living room
Extra Room 4 Main level 3.04 m X 3.04 m Primary Bedroom
Extra Room 5 Main level 1.82 m X 1.77 m Bedroom 2
Interior
Heating Forced air
Cooling Central air conditioning
Exterior
Parking Features Yes
Community Features Pet Restrictions
View Y/N No
Total Parking Spaces 1
Private Pool No
Others
Ownership Condominium/Strata
Acceptable Financing Monthly
Listing Terms Monthly
"My job is to find and attract mastery-based agents to the office, protect the culture, and make sure everyone is happy! "
info@platinumheritagerealty.ca
110 Country Hills Landing NW., #101, Calgary, Alberta, AB T3K , CAN







