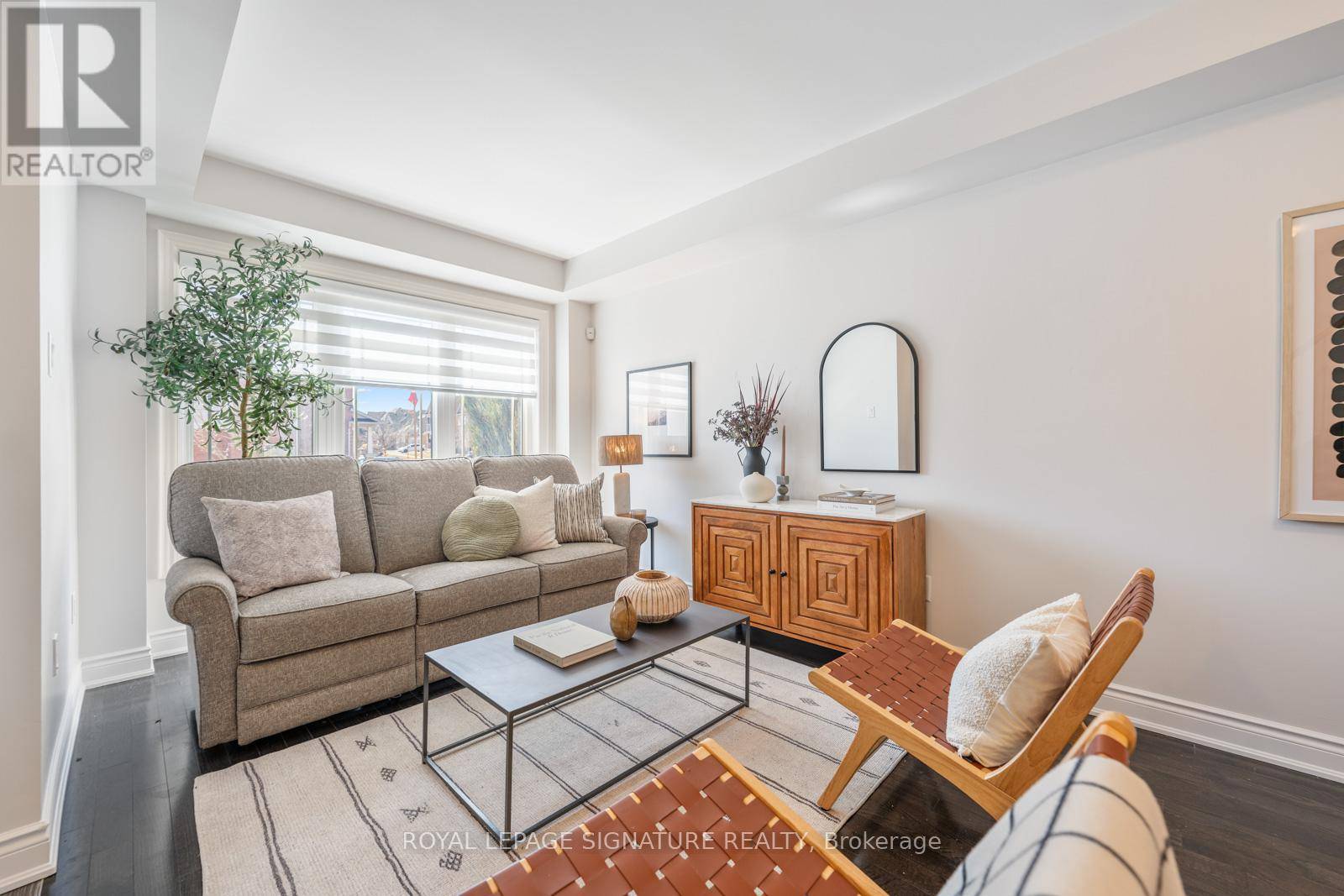3 Beds
4 Baths
1,100 SqFt
3 Beds
4 Baths
1,100 SqFt
Key Details
Property Type Townhouse
Sub Type Townhouse
Listing Status Active
Purchase Type For Sale
Square Footage 1,100 sqft
Price per Sqft $935
Subdivision Jefferson
MLS® Listing ID N12175250
Bedrooms 3
Half Baths 1
Property Sub-Type Townhouse
Source Toronto Regional Real Estate Board
Property Description
Location
Province ON
Rooms
Kitchen 1.0
Extra Room 1 Second level 4.55 m X 3.38 m Primary Bedroom
Extra Room 2 Second level 4.42 m X 2.74 m Bedroom 2
Extra Room 3 Second level 3.15 m X 2.78 m Bedroom 3
Extra Room 4 Lower level 5.72 m X 3.35 m Recreational, Games room
Extra Room 5 Main level 3.64 m X 2.78 m Living room
Extra Room 6 Main level 2.21 m X 2.78 m Dining room
Interior
Heating Forced air
Cooling Central air conditioning
Flooring Hardwood, Tile, Carpeted, Vinyl
Exterior
Parking Features Yes
Community Features Community Centre
View Y/N No
Total Parking Spaces 3
Private Pool No
Building
Lot Description Landscaped
Story 2
Sewer Sanitary sewer
Others
Ownership Freehold
Virtual Tour https://www.48sequin.com/mls
"My job is to find and attract mastery-based agents to the office, protect the culture, and make sure everyone is happy! "
info@platinumheritagerealty.ca
110 Country Hills Landing NW., #101, Calgary, Alberta, AB T3K , CAN







