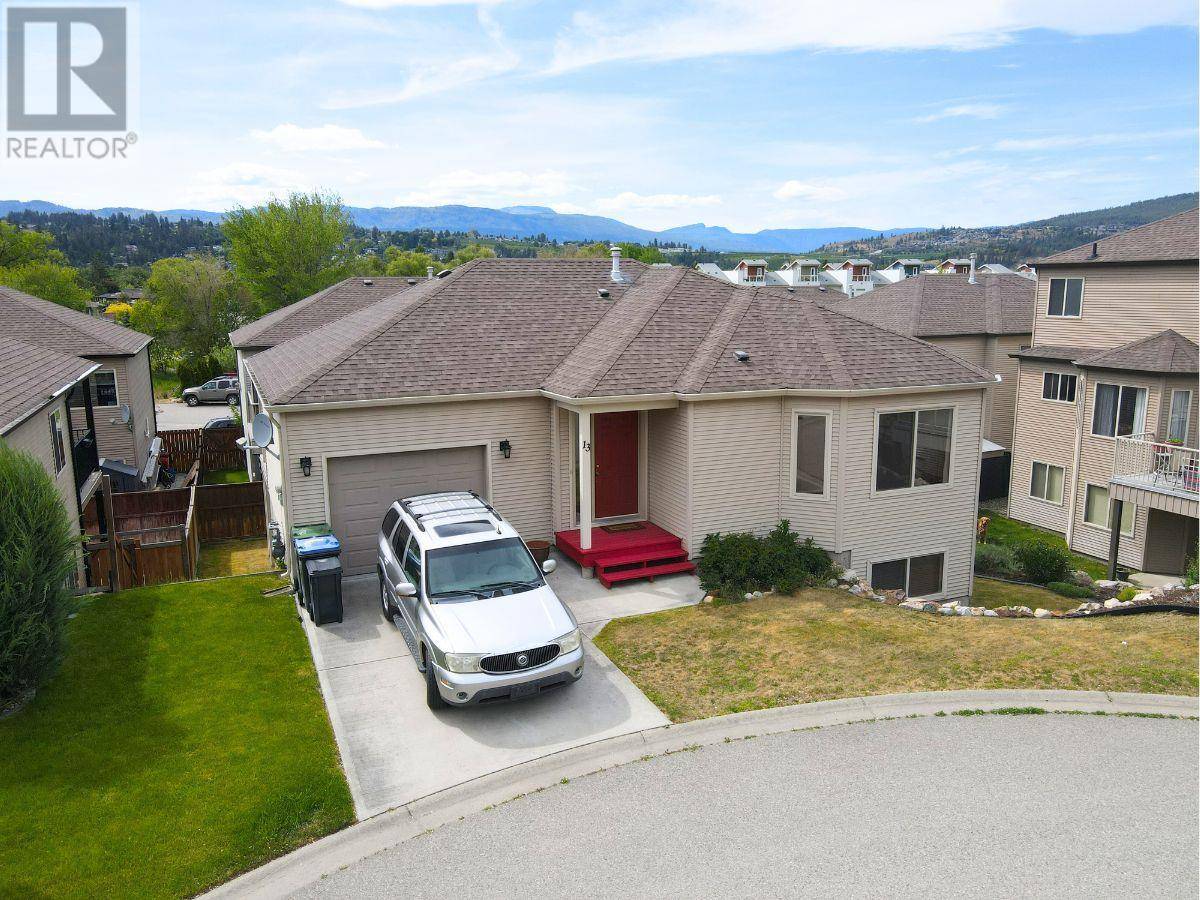3 Beds
3 Baths
2,060 SqFt
3 Beds
3 Baths
2,060 SqFt
Key Details
Property Type Condo
Sub Type Strata
Listing Status Active
Purchase Type For Sale
Square Footage 2,060 sqft
Price per Sqft $376
Subdivision Lake Country East / Oyama
MLS® Listing ID 10350042
Bedrooms 3
Half Baths 1
Condo Fees $65/mo
Year Built 2006
Lot Size 3,484 Sqft
Acres 0.08
Property Sub-Type Strata
Source Association of Interior REALTORS®
Property Description
Location
Province BC
Zoning Unknown
Rooms
Kitchen 1.0
Extra Room 1 Lower level 9'7'' x 14'8'' Utility room
Extra Room 2 Lower level 6'8'' x 13'2'' Laundry room
Extra Room 3 Lower level 4'11'' x 9'1'' 4pc Bathroom
Extra Room 4 Lower level 10'1'' x 18'1'' Bedroom
Extra Room 5 Lower level 9'11'' x 12'9'' Bedroom
Extra Room 6 Lower level 14' x 15' Recreation room
Interior
Heating Forced air
Cooling Central air conditioning
Exterior
Parking Features Yes
Garage Spaces 2.0
Garage Description 2
Community Features Pets Allowed With Restrictions
View Y/N No
Total Parking Spaces 2
Private Pool No
Building
Story 2
Sewer Municipal sewage system
Others
Ownership Strata
Virtual Tour https://unbranded.youriguide.com/13_11392_lodge_rd_lake_country_bc/
"My job is to find and attract mastery-based agents to the office, protect the culture, and make sure everyone is happy! "
info@platinumheritagerealty.ca
110 Country Hills Landing NW., #101, Calgary, Alberta, AB T3K , CAN







