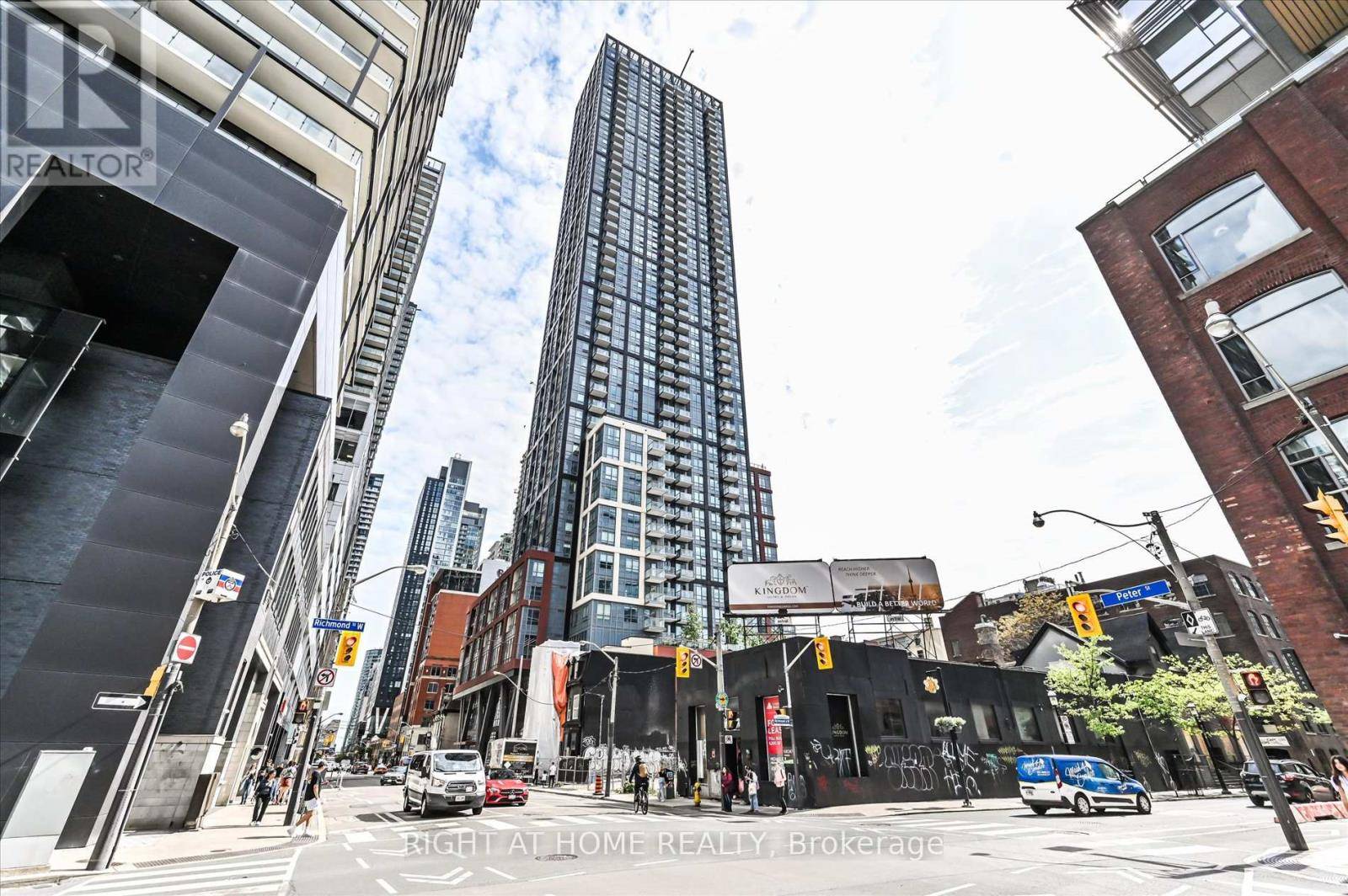3 Beds
2 Baths
700 SqFt
3 Beds
2 Baths
700 SqFt
Key Details
Property Type Condo
Sub Type Condominium/Strata
Listing Status Active
Purchase Type For Sale
Square Footage 700 sqft
Price per Sqft $1,070
Subdivision Waterfront Communities C1
MLS® Listing ID C12211915
Bedrooms 3
Condo Fees $473/mo
Property Sub-Type Condominium/Strata
Source Toronto Regional Real Estate Board
Property Description
Location
Province ON
Rooms
Kitchen 1.0
Extra Room 1 Flat 5.3 m X 3.04 m Kitchen
Extra Room 2 Flat 5.3 m X 3.04 m Dining room
Extra Room 3 Flat 5.3 m X 3.04 m Living room
Extra Room 4 Flat 3.04 m X 2.74 m Primary Bedroom
Extra Room 5 Flat 2.69 m X 2.36 m Bedroom 2
Extra Room 6 Flat 2.69 m X 2.26 m Den
Interior
Heating Forced air
Cooling Central air conditioning
Flooring Laminate
Exterior
Parking Features No
Community Features Pet Restrictions
View Y/N No
Private Pool No
Others
Ownership Condominium/Strata
"My job is to find and attract mastery-based agents to the office, protect the culture, and make sure everyone is happy! "
info@platinumheritagerealty.ca
110 Country Hills Landing NW., #101, Calgary, Alberta, AB T3K , CAN







