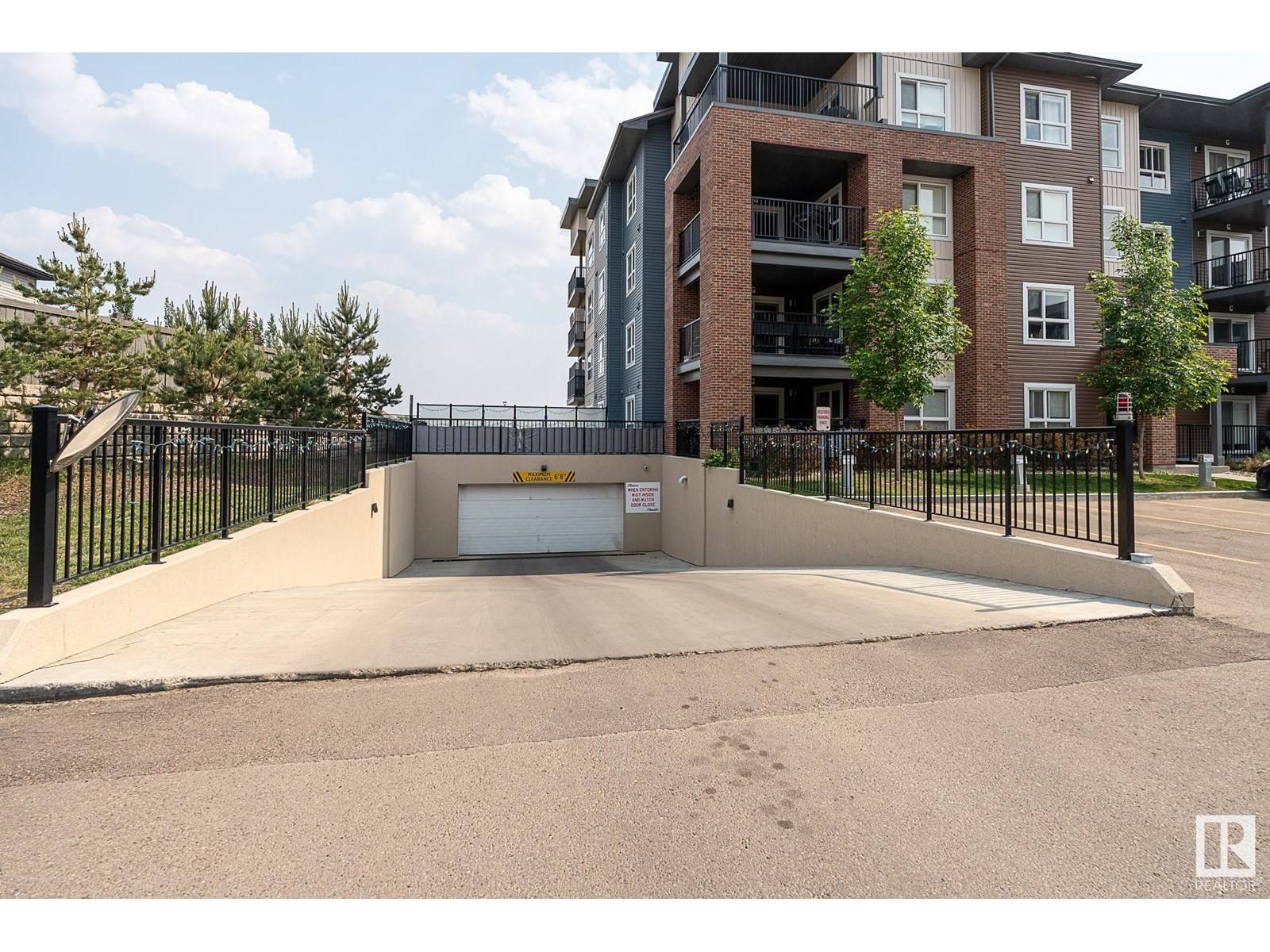1 Bed
1 Bath
601 SqFt
1 Bed
1 Bath
601 SqFt
Key Details
Property Type Condo
Sub Type Condominium/Strata
Listing Status Active
Purchase Type For Sale
Square Footage 601 sqft
Price per Sqft $299
Subdivision Schonsee
MLS® Listing ID E4441982
Bedrooms 1
Condo Fees $330/mo
Year Built 2018
Lot Size 516 Sqft
Acres 0.011851174
Property Sub-Type Condominium/Strata
Source REALTORS® Association of Edmonton
Property Description
Location
Province AB
Rooms
Kitchen 1.0
Extra Room 1 Main level Measurements not available Living room
Extra Room 2 Main level Measurements not available Dining room
Extra Room 3 Main level Measurements not available Kitchen
Extra Room 4 Main level Measurements not available Primary Bedroom
Interior
Heating Baseboard heaters
Exterior
Parking Features No
Community Features Public Swimming Pool
View Y/N No
Private Pool No
Others
Ownership Condominium/Strata
"My job is to find and attract mastery-based agents to the office, protect the culture, and make sure everyone is happy! "
info@platinumheritagerealty.ca
110 Country Hills Landing NW., #101, Calgary, Alberta, AB T3K , CAN







