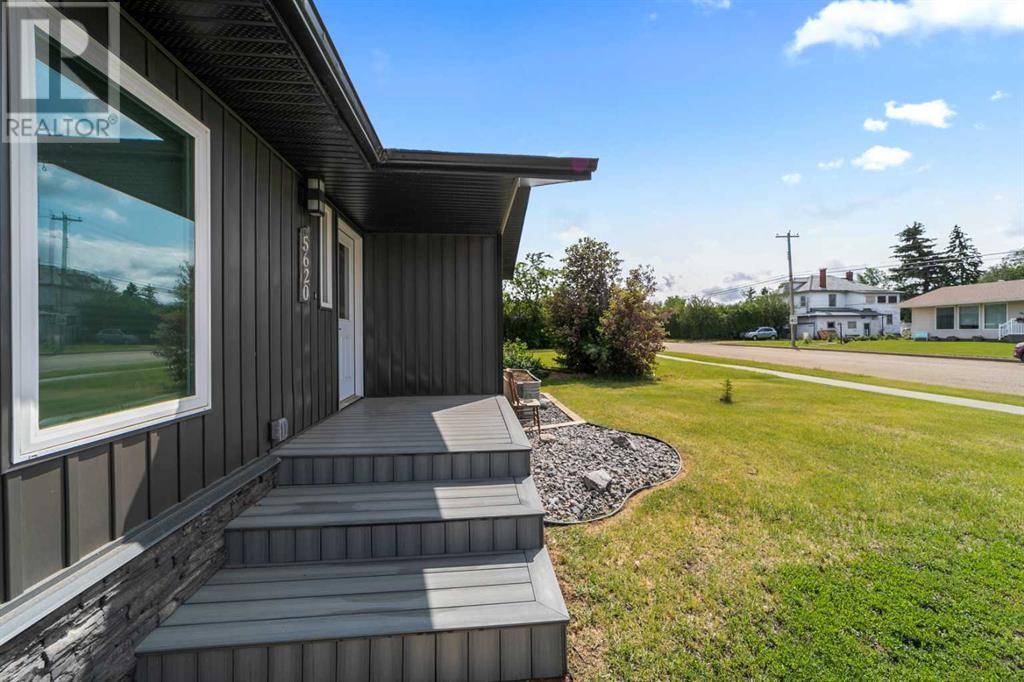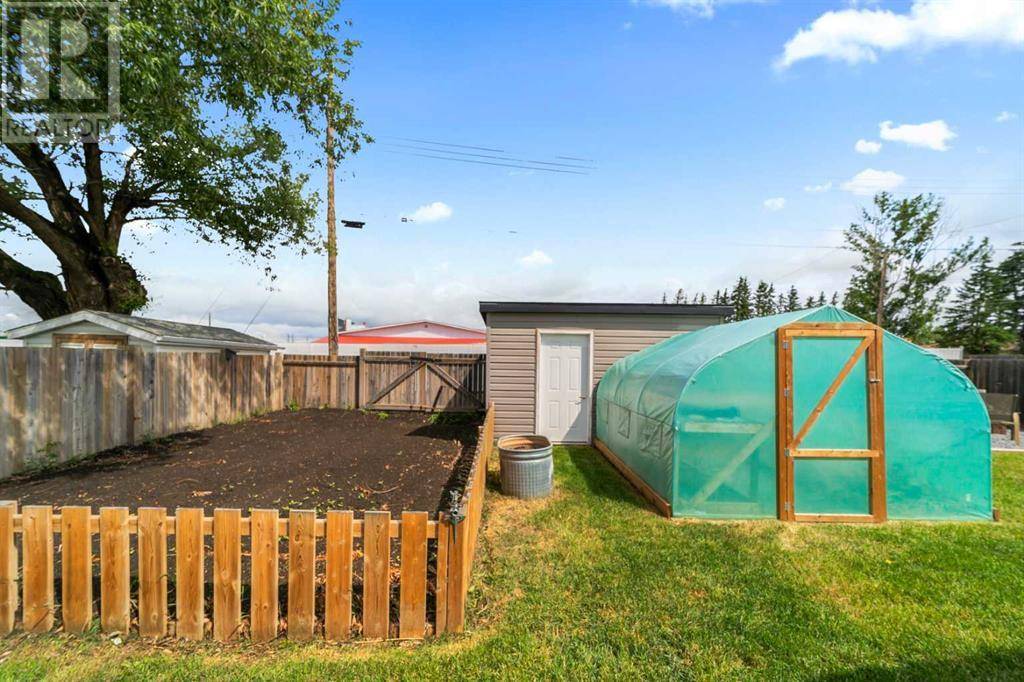6 Beds
3 Baths
1,607 SqFt
6 Beds
3 Baths
1,607 SqFt
Key Details
Property Type Single Family Home
Sub Type Freehold
Listing Status Active
Purchase Type For Sale
Square Footage 1,607 sqft
Price per Sqft $217
Subdivision Killam
MLS® Listing ID A2233917
Style Bungalow
Bedrooms 6
Half Baths 1
Year Built 1963
Lot Size 7,200 Sqft
Acres 7200.0
Property Sub-Type Freehold
Source Central Alberta REALTORS® Association
Property Description
Location
Province AB
Rooms
Kitchen 1.0
Extra Room 1 Basement 12.17 Ft x 12.00 Ft Storage
Extra Room 2 Basement 11.00 Ft x 30.00 Ft Living room
Extra Room 3 Basement 10.50 Ft x 10.50 Ft Bedroom
Extra Room 4 Basement 11.50 Ft x 10.50 Ft Bedroom
Extra Room 5 Basement 7.00 Ft x 9.25 Ft Furnace
Extra Room 6 Basement 11.00 Ft x 4.75 Ft Storage
Interior
Heating Forced air
Cooling Central air conditioning
Flooring Carpeted, Laminate, Linoleum, Tile
Exterior
Parking Features Yes
Garage Spaces 1.0
Garage Description 1
Fence Fence
View Y/N No
Total Parking Spaces 1
Private Pool No
Building
Lot Description Garden Area, Landscaped
Story 1
Architectural Style Bungalow
Others
Ownership Freehold
"My job is to find and attract mastery-based agents to the office, protect the culture, and make sure everyone is happy! "
info@platinumheritagerealty.ca
110 Country Hills Landing NW., #101, Calgary, Alberta, AB T3K , CAN







