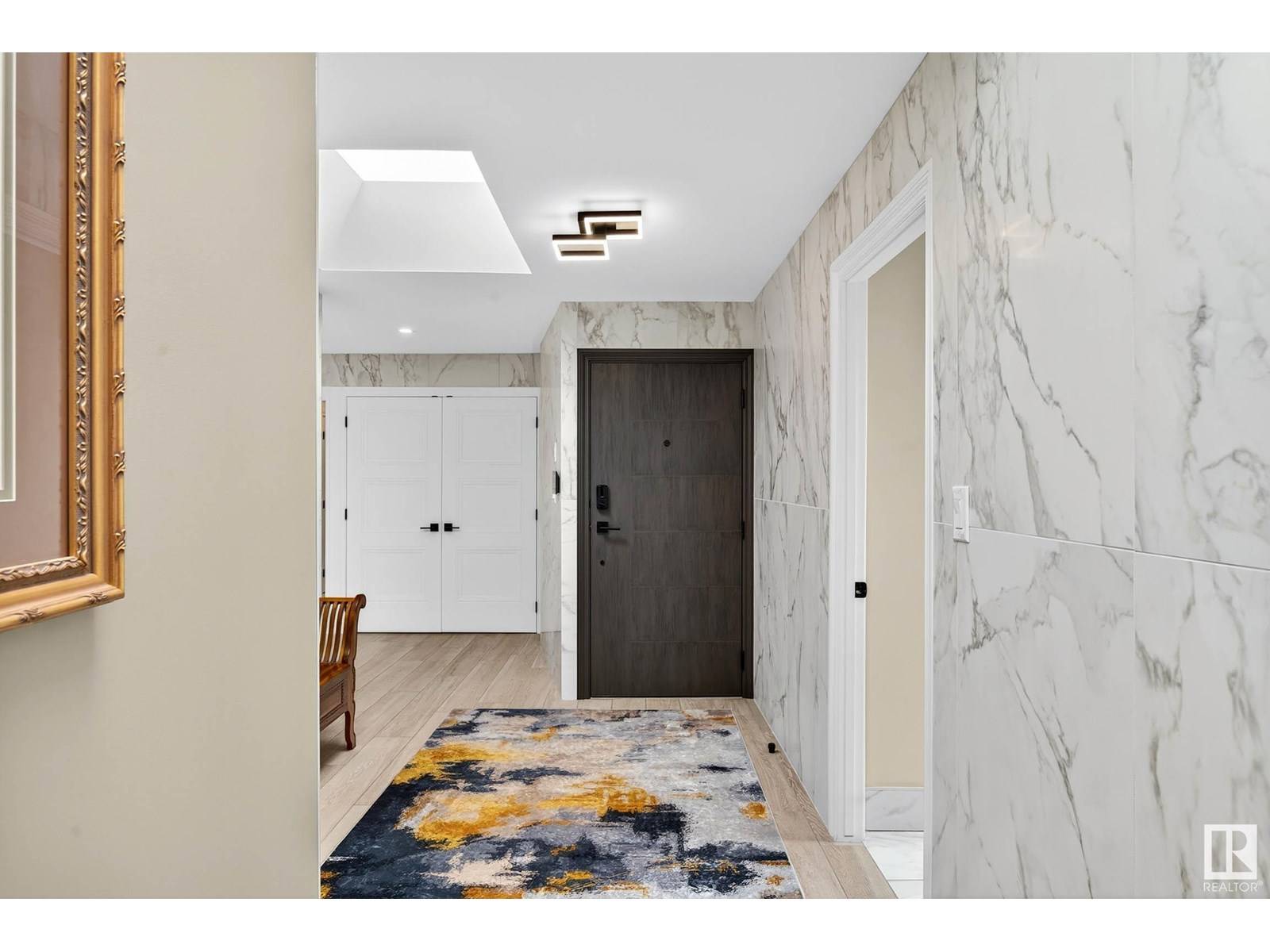3 Beds
4 Baths
3,039 SqFt
3 Beds
4 Baths
3,039 SqFt
Key Details
Property Type Condo
Sub Type Condominium/Strata
Listing Status Active
Purchase Type For Sale
Square Footage 3,039 sqft
Price per Sqft $633
Subdivision Wîhkwêntôwin
MLS® Listing ID E4445275
Bedrooms 3
Half Baths 1
Condo Fees $1,811/mo
Year Built 1977
Lot Size 607 Sqft
Acres 0.013946627
Property Sub-Type Condominium/Strata
Source REALTORS® Association of Edmonton
Property Description
Location
Province AB
Rooms
Kitchen 1.0
Extra Room 1 Main level 5.28 m X 7.6 m Living room
Extra Room 2 Main level 3.23 m X 6.52 m Dining room
Extra Room 3 Main level 3.79 m X 7.11 m Kitchen
Extra Room 4 Main level 3.86 m X 6.35 m Primary Bedroom
Extra Room 5 Main level 2.94 m X 5.24 m Bedroom 2
Extra Room 6 Main level 3.96 m X 6.96 m Bedroom 3
Interior
Heating Hot water radiator heat
Cooling Central air conditioning
Fireplaces Type Unknown
Exterior
Parking Features Yes
View Y/N Yes
View Valley view, City view
Total Parking Spaces 3
Private Pool No
Others
Ownership Condominium/Strata
Virtual Tour https://youriguide.com/1601_10045_118_st_nw_edmonton_ab
"My job is to find and attract mastery-based agents to the office, protect the culture, and make sure everyone is happy! "
info@platinumheritagerealty.ca
110 Country Hills Landing NW., #101, Calgary, Alberta, AB T3K , CAN







