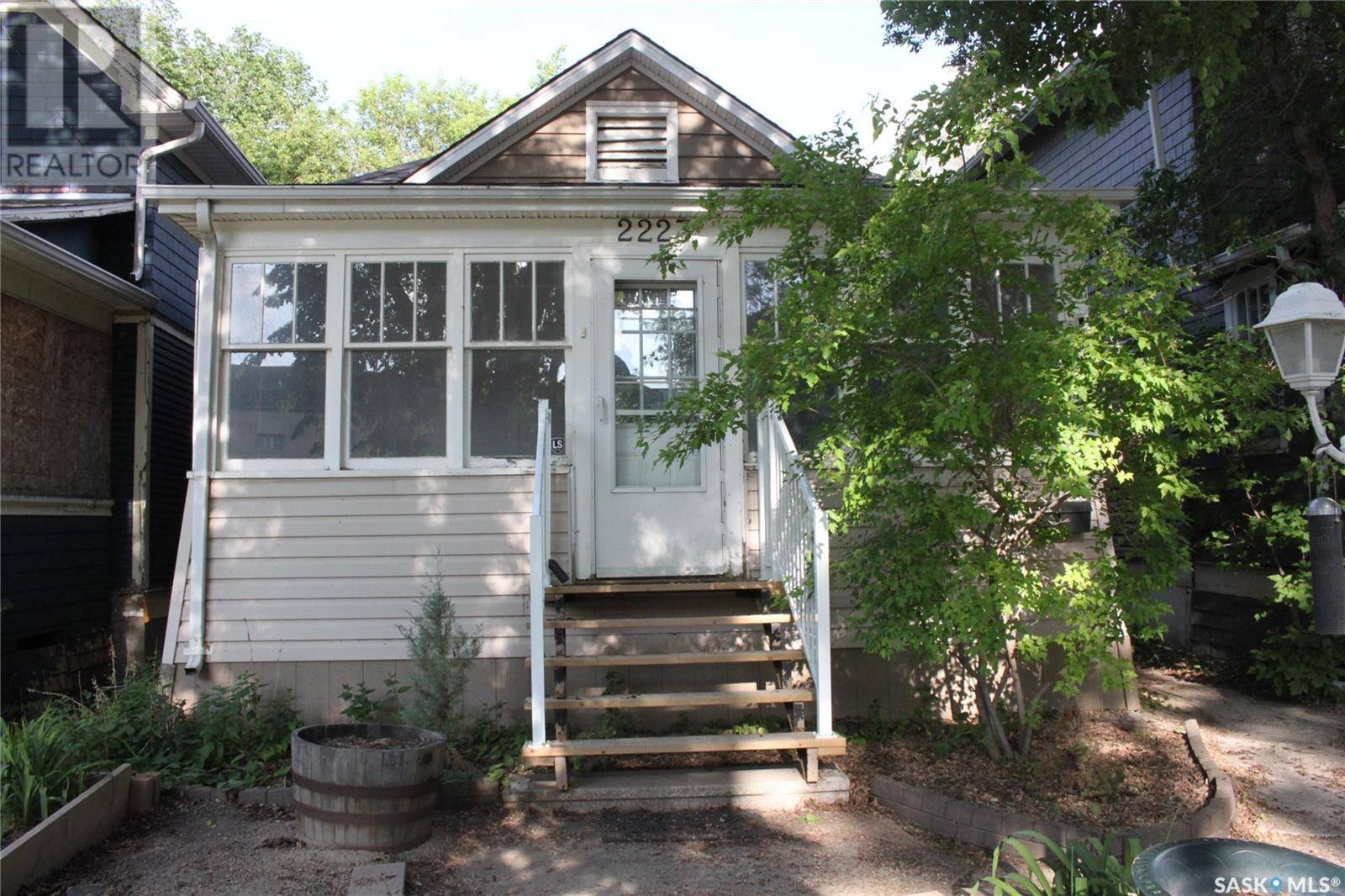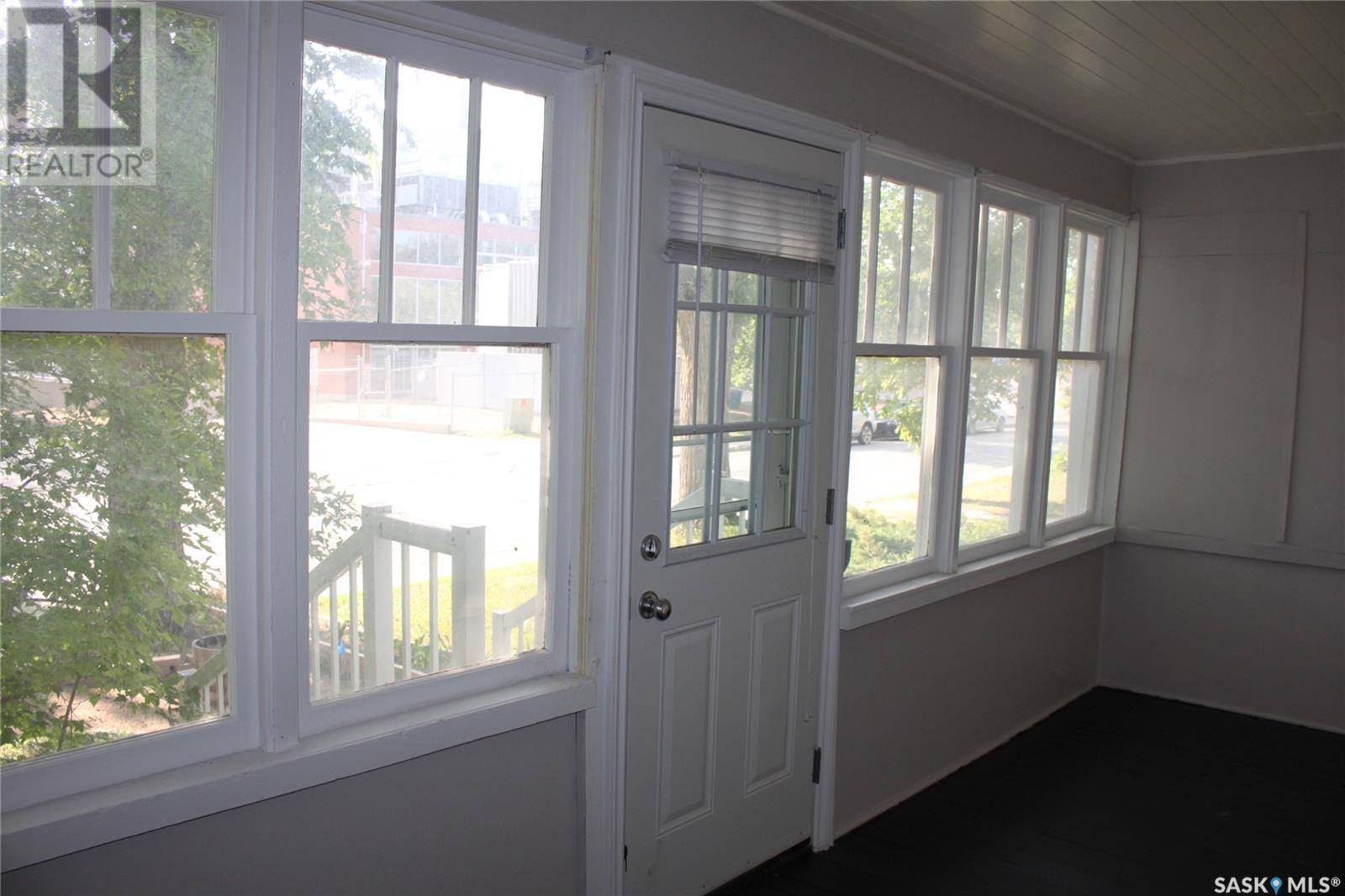1 Bed
1 Bath
767 SqFt
1 Bed
1 Bath
767 SqFt
Key Details
Property Type Single Family Home
Sub Type Freehold
Listing Status Active
Purchase Type For Sale
Square Footage 767 sqft
Price per Sqft $260
Subdivision General Hospital
MLS® Listing ID SK011281
Style Bungalow
Bedrooms 1
Year Built 1914
Lot Size 3,122 Sqft
Acres 3122.0
Property Sub-Type Freehold
Source Saskatchewan REALTORS® Association
Property Description
Location
Province SK
Rooms
Kitchen 0.0
Extra Room 1 Basement Measurements not available Laundry room
Extra Room 2 Basement Measurements not available Other
Extra Room 3 Main level 7 ft , 1 in X 17 ft , 11 in Enclosed porch
Extra Room 4 Main level 8 ft , 8 in X 9 ft , 3 in Living room
Extra Room 5 Main level 10 ft , 2 in X 11 ft , 4 in Kitchen/Dining room
Extra Room 6 Main level 9 ft , 5 in X 18 ft , 9 in Bedroom
Interior
Heating Forced air,
Cooling Window air conditioner
Exterior
Parking Features No
Fence Fence
View Y/N No
Private Pool No
Building
Lot Description Garden Area
Story 1
Architectural Style Bungalow
Others
Ownership Freehold
"My job is to find and attract mastery-based agents to the office, protect the culture, and make sure everyone is happy! "
info@platinumheritagerealty.ca
110 Country Hills Landing NW., #101, Calgary, Alberta, AB T3K , CAN







