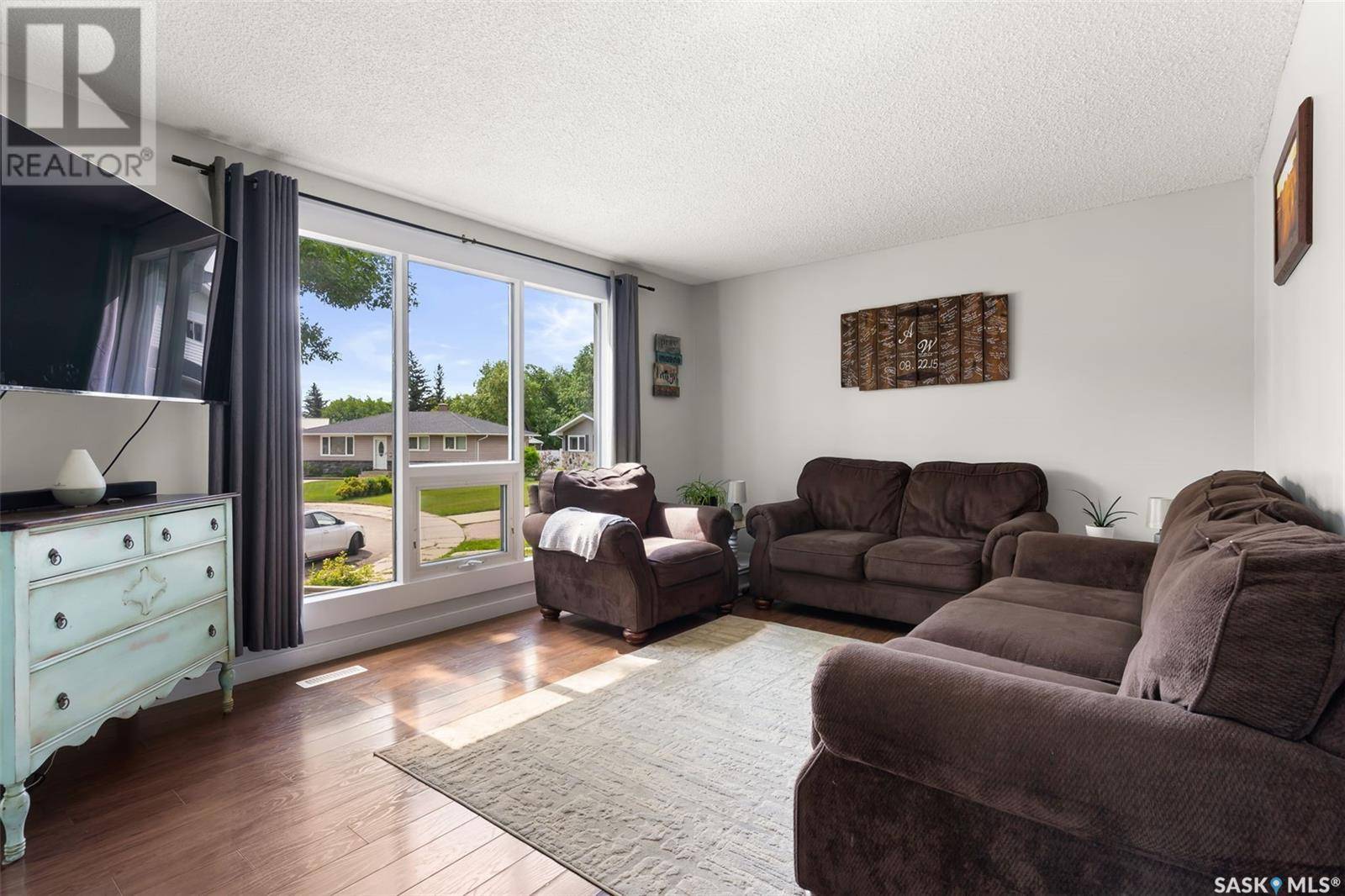4 Beds
2 Baths
1,270 SqFt
4 Beds
2 Baths
1,270 SqFt
Key Details
Property Type Single Family Home
Sub Type Freehold
Listing Status Active
Purchase Type For Sale
Square Footage 1,270 sqft
Price per Sqft $246
Subdivision Uplands
MLS® Listing ID SK012226
Style Bi-level
Bedrooms 4
Year Built 1971
Lot Size 10,267 Sqft
Acres 10267.0
Property Sub-Type Freehold
Source Saskatchewan REALTORS® Association
Property Description
Location
Province SK
Rooms
Kitchen 1.0
Extra Room 1 Basement 20 ft X 10 ft , 10 in Other
Extra Room 2 Basement 5 ft , 11 in X 4 ft , 8 in 2pc Bathroom
Extra Room 3 Basement 5 ft , 11 in X 4 ft , 8 in Bedroom
Extra Room 4 Basement 10 ft , 10 in X 8 ft , 9 in Laundry room
Extra Room 5 Main level 6 ft , 4 in X 3 ft , 7 in Foyer
Extra Room 6 Main level 15 ft , 2 in X 11 ft , 11 in Living room
Interior
Heating Forced air,
Cooling Central air conditioning
Exterior
Parking Features Yes
Fence Fence
View Y/N No
Private Pool No
Building
Lot Description Lawn, Garden Area
Architectural Style Bi-level
Others
Ownership Freehold
Virtual Tour https://youtube.com/shorts/5o_KEhEAdOk
"My job is to find and attract mastery-based agents to the office, protect the culture, and make sure everyone is happy! "
info@platinumheritagerealty.ca
110 Country Hills Landing NW., #101, Calgary, Alberta, AB T3K , CAN







