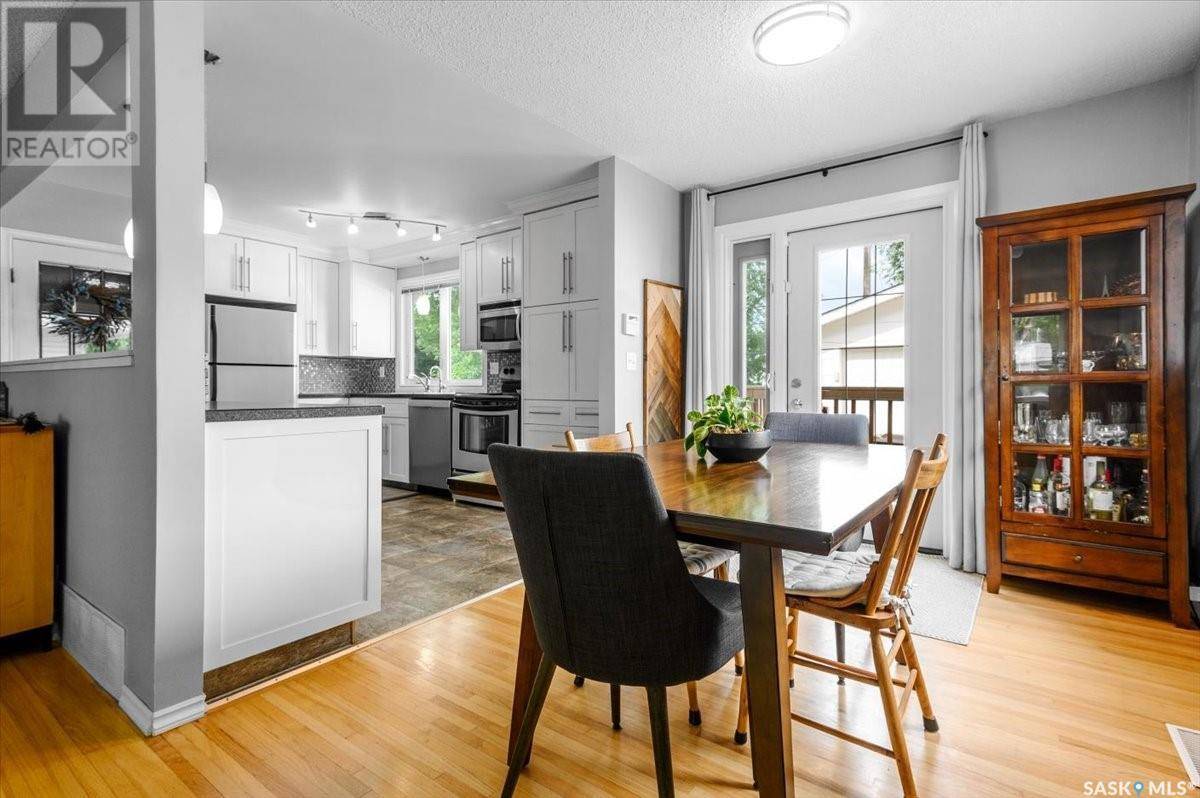3 Beds
2 Baths
1,511 SqFt
3 Beds
2 Baths
1,511 SqFt
Key Details
Property Type Single Family Home
Sub Type Freehold
Listing Status Active
Purchase Type For Sale
Square Footage 1,511 sqft
Price per Sqft $264
Subdivision Lakeview Rg
MLS® Listing ID SK012248
Bedrooms 3
Year Built 1961
Lot Size 6,482 Sqft
Acres 6482.0
Property Sub-Type Freehold
Source Saskatchewan REALTORS® Association
Property Description
Location
Province SK
Rooms
Kitchen 1.0
Extra Room 1 Second level Measurements not available 4pc Bathroom
Extra Room 2 Second level 11' 5\" x 10' 5\" Primary Bedroom
Extra Room 3 Second level 8' 5\" x 11' 6\" Bedroom
Extra Room 4 Second level 10' 3\" x 7' 11\" Bedroom
Extra Room 5 Third level 20' 10\" x 10' 8\" Other
Extra Room 6 Third level Measurements not available 3pc Bathroom
Interior
Heating Forced air,
Cooling Central air conditioning
Exterior
Parking Features Yes
Fence Fence
View Y/N No
Private Pool No
Building
Lot Description Lawn, Underground sprinkler
Others
Ownership Freehold
"My job is to find and attract mastery-based agents to the office, protect the culture, and make sure everyone is happy! "
info@platinumheritagerealty.ca
110 Country Hills Landing NW., #101, Calgary, Alberta, AB T3K , CAN







