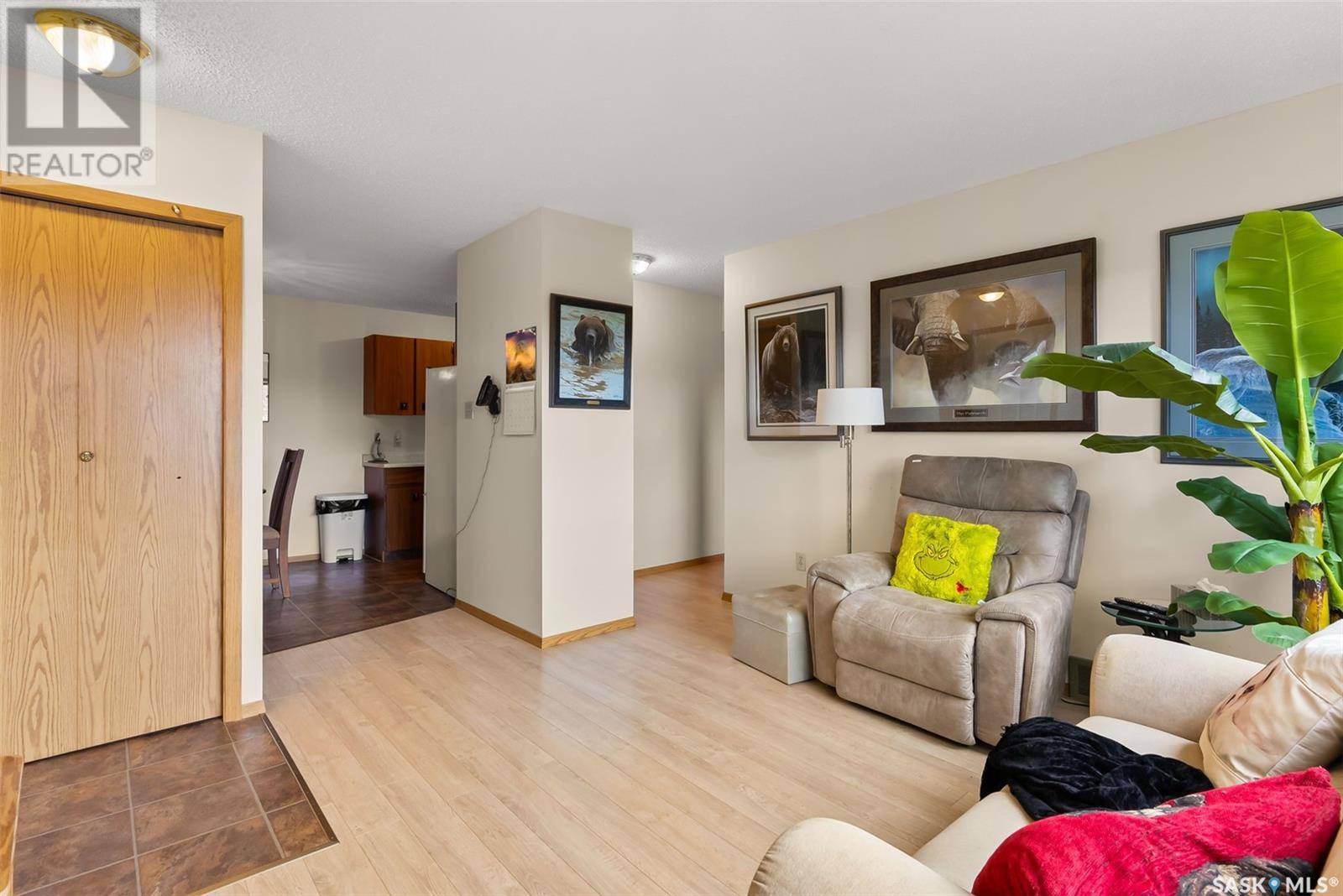2 Beds
2 Baths
893 SqFt
2 Beds
2 Baths
893 SqFt
Key Details
Property Type Condo
Sub Type Condominium/Strata
Listing Status Active
Purchase Type For Sale
Square Footage 893 sqft
Price per Sqft $133
Subdivision Sherwood Estates
MLS® Listing ID SK012373
Style Low rise
Bedrooms 2
Condo Fees $389/mo
Year Built 1980
Property Sub-Type Condominium/Strata
Source Saskatchewan REALTORS® Association
Property Description
Location
Province SK
Rooms
Kitchen 1.0
Extra Room 1 Main level 11 ft , 4 in X 12 ft , 7 in Living room
Extra Room 2 Main level 9 ft , 1 in X 8 ft , 4 in Dining room
Extra Room 3 Main level 8 ft , 1 in X 8 ft , 1 in Kitchen
Extra Room 4 Main level 10 ft , 11 in X 13 ft Primary Bedroom
Extra Room 5 Main level 8 ft , 7 in X 11 ft , 1 in Bedroom
Extra Room 6 Main level Measurements not available Other
Interior
Heating Forced air,
Cooling Central air conditioning
Exterior
Parking Features No
Community Features Pets Allowed With Restrictions
View Y/N No
Private Pool No
Building
Architectural Style Low rise
Others
Ownership Condominium/Strata
"My job is to find and attract mastery-based agents to the office, protect the culture, and make sure everyone is happy! "
info@platinumheritagerealty.ca
110 Country Hills Landing NW., #101, Calgary, Alberta, AB T3K , CAN







