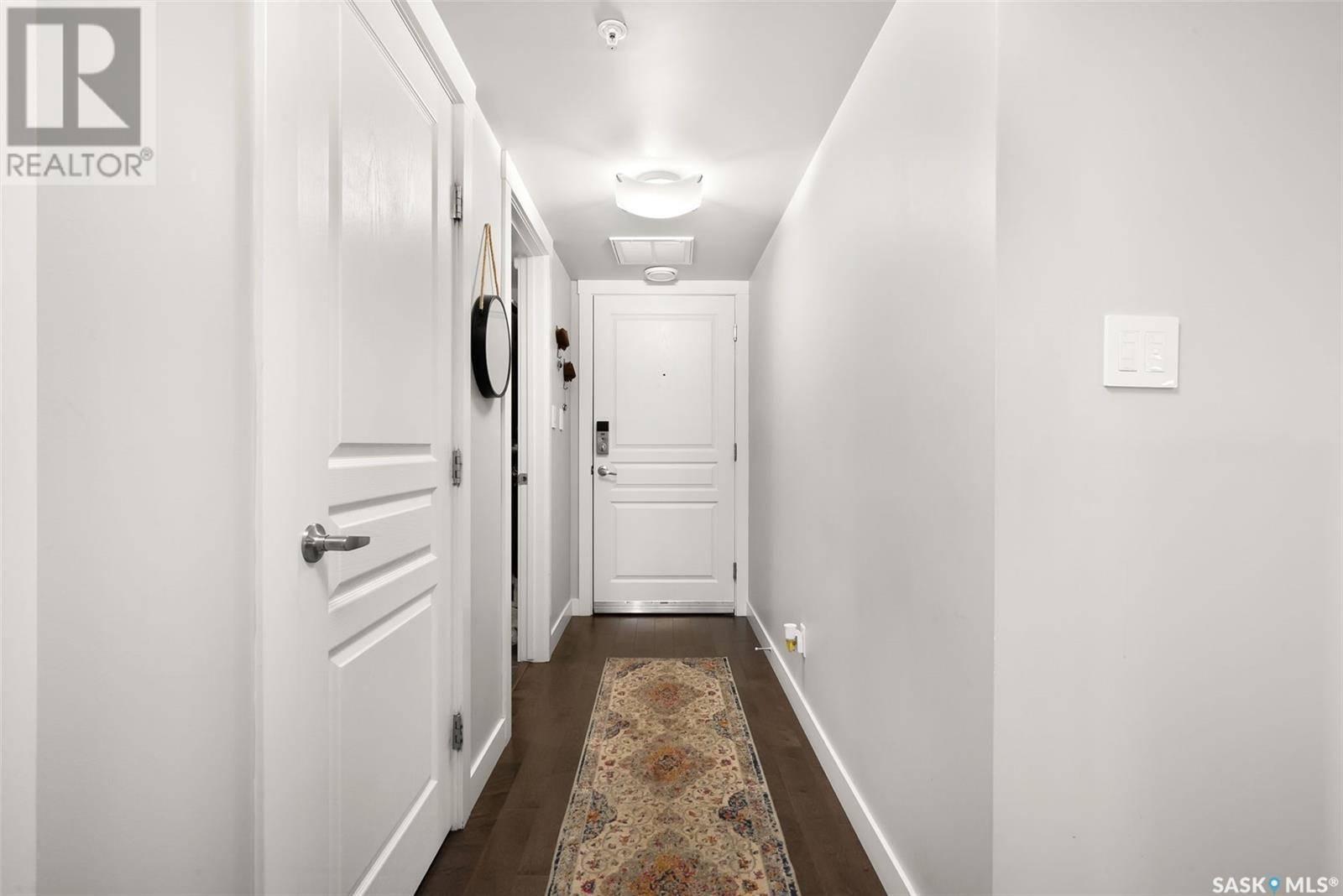2 Beds
2 Baths
1,109 SqFt
2 Beds
2 Baths
1,109 SqFt
Key Details
Property Type Condo
Sub Type Condominium/Strata
Listing Status Active
Purchase Type For Sale
Square Footage 1,109 sqft
Price per Sqft $329
Subdivision Harbour Landing
MLS® Listing ID SK012710
Style High rise
Bedrooms 2
Condo Fees $528/mo
Year Built 2013
Property Sub-Type Condominium/Strata
Source Saskatchewan REALTORS® Association
Property Description
Location
Province SK
Rooms
Kitchen 1.0
Extra Room 1 Main level 11' x 12' Kitchen
Extra Room 2 Main level 9'10\" x 10' Dining room
Extra Room 3 Main level 15'10\" x 11' Living room
Extra Room 4 Main level 11' 3\" x 20' 4\" Bedroom
Extra Room 5 Main level 7' 7\" x 7' 7\" 4pc Bathroom
Extra Room 6 Main level 11' 7\" x 11' 6\" Primary Bedroom
Interior
Heating Forced air, Hot Water,
Cooling Central air conditioning
Exterior
Parking Features Yes
Garage Spaces 2.0
Garage Description 2
Community Features Pets Allowed
View Y/N No
Private Pool No
Building
Architectural Style High rise
Others
Ownership Condominium/Strata
"My job is to find and attract mastery-based agents to the office, protect the culture, and make sure everyone is happy! "
info@platinumheritagerealty.ca
110 Country Hills Landing NW., #101, Calgary, Alberta, AB T3K , CAN







