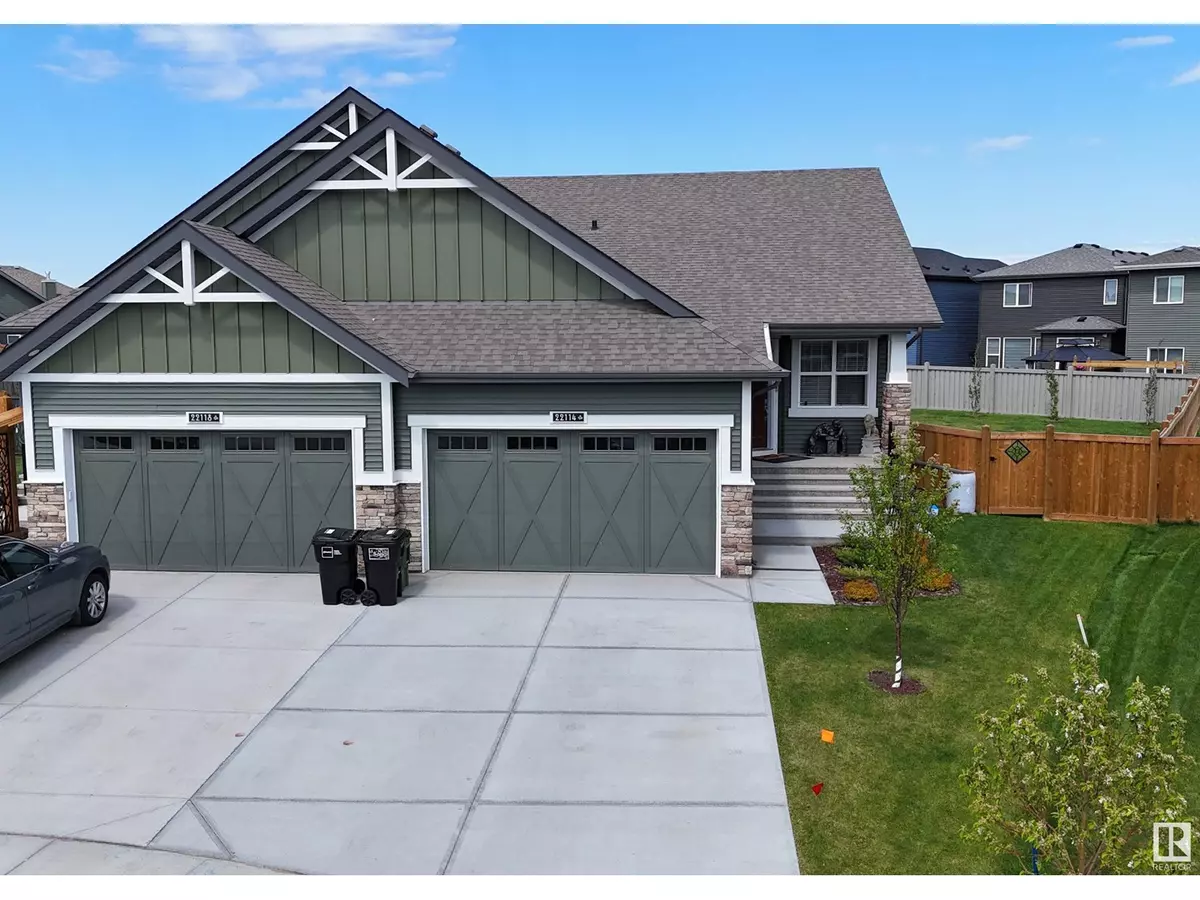2 Beds
3 Baths
1,389 SqFt
2 Beds
3 Baths
1,389 SqFt
Key Details
Property Type Single Family Home
Sub Type Freehold
Listing Status Active
Purchase Type For Sale
Square Footage 1,389 sqft
Price per Sqft $493
Subdivision Rosenthal (Edmonton)
MLS® Listing ID E4448665
Style Bungalow
Bedrooms 2
Half Baths 1
Year Built 2022
Lot Size 7,422 Sqft
Acres 0.17039646
Property Sub-Type Freehold
Source REALTORS® Association of Edmonton
Property Description
Location
Province AB
Rooms
Kitchen 1.0
Extra Room 1 Basement 5 m X 8.75 m Family room
Extra Room 2 Basement 3.31 m X 3.4 m Bedroom 2
Extra Room 3 Basement 8.6 m X 8.75 m Storage
Extra Room 4 Main level 4.09 m X 1.81 m Living room
Extra Room 5 Main level 2.71 m X 4.81 m Dining room
Extra Room 6 Main level 3.89 m X 4.81 m Kitchen
Interior
Heating Forced air
Cooling Central air conditioning
Fireplaces Type Unknown
Exterior
Parking Features Yes
Fence Fence
View Y/N No
Total Parking Spaces 4
Private Pool No
Building
Story 1
Architectural Style Bungalow
Others
Ownership Freehold
"My job is to find and attract mastery-based agents to the office, protect the culture, and make sure everyone is happy! "
info@platinumheritagerealty.ca
110 Country Hills Landing NW., #101, Calgary, Alberta, AB T3K , CAN







