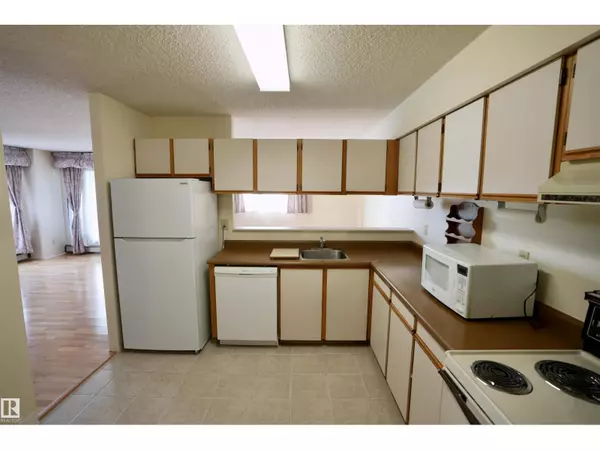2 Beds
2 Baths
956 SqFt
2 Beds
2 Baths
956 SqFt
Key Details
Property Type Condo
Sub Type Condominium/Strata
Listing Status Active
Purchase Type For Sale
Square Footage 956 sqft
Price per Sqft $235
Subdivision Strathcona
MLS® Listing ID E4452590
Bedrooms 2
Condo Fees $748/mo
Year Built 1984
Lot Size 618 Sqft
Acres 0.014196204
Property Sub-Type Condominium/Strata
Source REALTORS® Association of Edmonton
Property Description
Location
Province AB
Rooms
Kitchen 1.0
Extra Room 1 Main level 5.13 m X 4.23 m Living room
Extra Room 2 Main level 3.08 m X 3.18 m Dining room
Extra Room 3 Main level 3.09 m X 2.99 m Kitchen
Extra Room 4 Main level 5.25 m X 3.46 m Primary Bedroom
Extra Room 5 Main level 4.18 m X 3.22 m Bedroom 2
Extra Room 6 Main level 2.51 m X 1.83 m Laundry room
Interior
Heating Baseboard heaters
Exterior
Parking Features Yes
View Y/N Yes
View Valley view
Private Pool No
Others
Ownership Condominium/Strata
"My job is to find and attract mastery-based agents to the office, protect the culture, and make sure everyone is happy! "
info@platinumheritagerealty.ca
110 Country Hills Landing NW., #101, Calgary, Alberta, AB T3K , CAN







